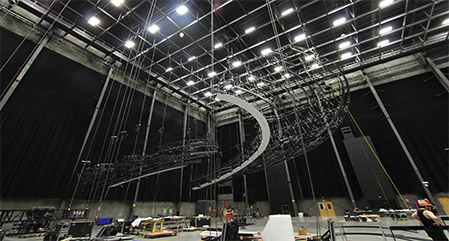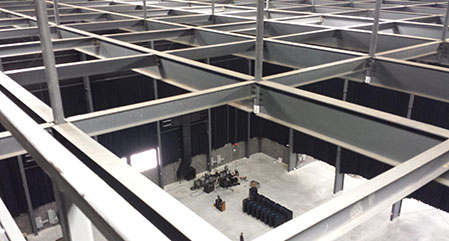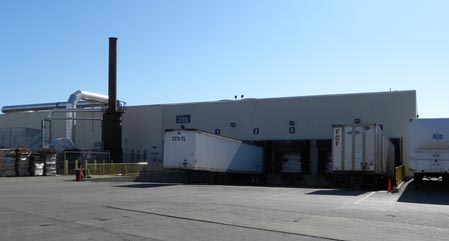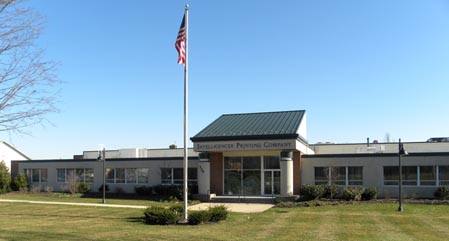 Rock Lititz Studio 1 and Studio 2
Rock Lititz Studio 1 and Studio 2
Picture a vast space of 30,000 square feet, soaring to 100 feet high - every foot dedicated to producing live events that are destined to thrill thousands of audiences around the world. The Rock Lititz Studios are the strongest purpose-built production rehearsal facilities in the world - with grid rigging designs, loading calculations and foundation designs by Zug & Associates.

Studio 2, opened in 2022, features an additional 25,000-square-foot rehearsal space and incorporates Zug & Associates' steel grid design and the structural engineering designs of essential support areas including production offices and dressing rooms.
 Printing Company
Printing Company
The addition to the local plant of a national printing company consisted of a high bay steel-braced frame, and included a waste collection unit that protruded through the roof, and a new depressed loading dock. The loading dock ramp was heated with a hydronic system to reduce ice and snow accumulation.
 Intelligencer Printing Company
Intelligencer Printing Company
Additions to Intelligencer Printing Company consisted of a new high bay warehouse adjacent to the existing pre-engineered building. Due to the higher roof elevation of the addition, the existing roof required a snow melt system and reinforcing to accommodate a new snow drift load.